Rooms Available for Rental
Below are a list of areas available to the public for rent at the Kelly Leadership Center. Please take note that the capacities listed are approximate and based upon the standard setup of the area. Alterations to the space may change seating capacities.
Technical support for equipment is not available after 3 p.m. on normal business days and on Saturdays. For this reason, Risk Management and Security highly recommends that renters interested in using such equipment schedule a time to test compatibility.
Atrium
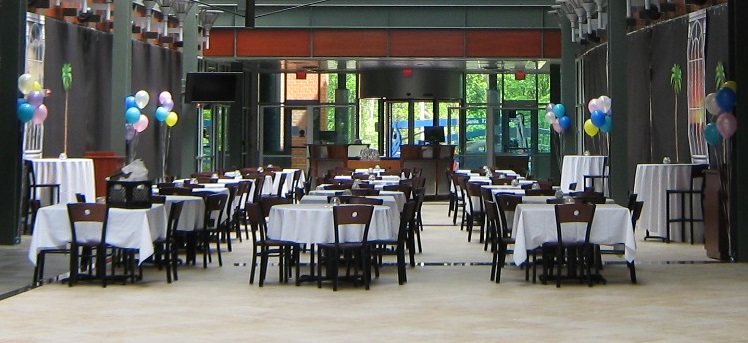
- Description: Large open, first-floor area with tables and chairs; by default this space is used to accommodate lunch during normal business hours.
- Occupancy: 96 (with default "lunch" set-up). Versatile and can vary based upon layout and/or type of activity.
- Common Uses: Dances, dinners/banquets, meetings, job or vendor fairs, presentations, training
- Special Equipment: Screen/projector, A/V equipment; other equipment available upon request.
- Other Information: Acoustics are greatly amplified in this area due to the surrounding glass windows; therefore, this space is not available for rental during normal business hours. Availability on Wednesdays may also be impacted and will depend upon the type of activity the renter wishes to hold. By default, the Atrium contains 24 tables consisting of 13 round tables and 11 square tables with 4 chairs at each. Both set-up and occupancy for the Atrium varies greatly. Risk Management and Security will work with the renter to determine a suitable layout for the scheduled activity in the event the default set-up is to be altered. If use of special equipment, such as a projector, podium, or microphone is required, it must be specified on the application for use. Décor, other than noted as standard on our Decorations, DJs, and Other Entertainment page, are to be cleared by Risk Management and Security to ensure they are compliant with current VA Fire Code and PWCS regulations.
Conference Room 1101
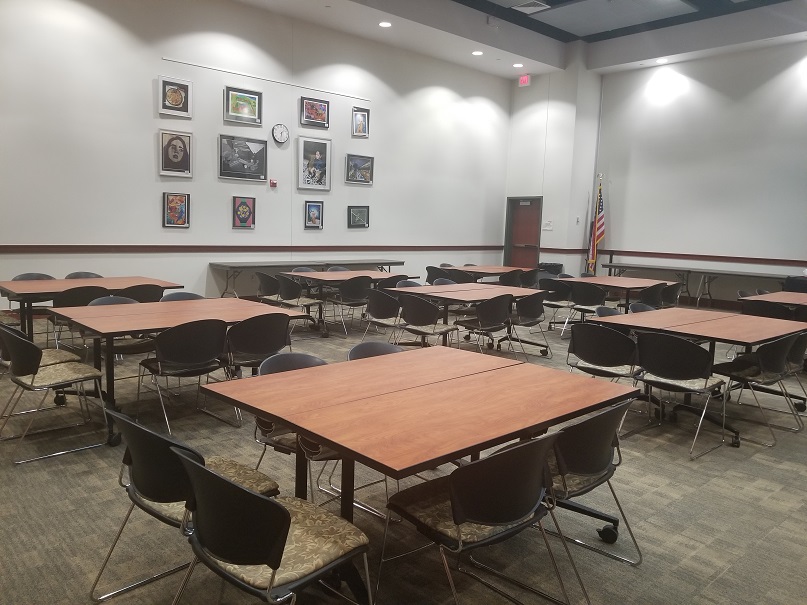
- Description: A large, enclosed first-floor conference room area with tables and chairs; by default this space is used to accommodate meetings and training.
- Occupancy: 80
- Common Uses: Conferences, meetings, presentations, professional development
- Special Equipment: Screen, projector, laptop, podium w/ microphone, additional mics available upon request
- Other Information: Please note this area is not available for rental on Wednesdays. Room 1101 is a large first-floor conference room, capable of holding approximately 80 comfortably. There are 14 rectangular tables available in the room and up to 6 seats may be placed at each table. A removable divider separates room 1101 from rooms 1101A and 1101B. As such, the three areas may be combined to create one large meeting space.
Conference Rooms 1101A & 1101B
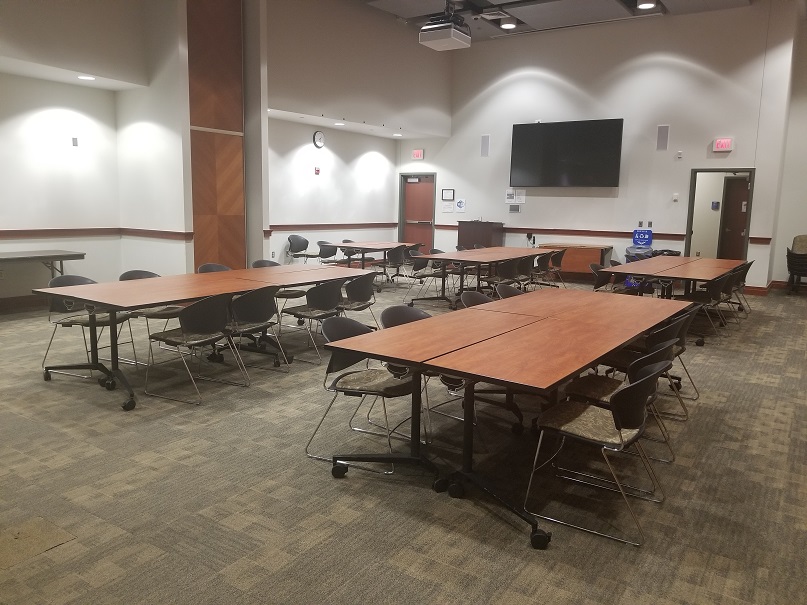
- Description: Two medium-sized, enclosed first-floor conference rooms that are separated by a divider; by default these areas are used to accommodate meetings and training.
- Occupancy: 35 (Rm 1101A) and 46 (Rm 1101B)
- Common Uses: Conferences, meetings, presentations, professional development
- Special Equipment: Screen, projector, laptop, podium w/ microphone, additional mics available upon request
- Other Information: Please note these areas are not available for rental on Wednesdays. Both 1101A and 1011B each contain five tables, which will seat four to five individuals comfortably. The moveable divider between Rooms 1101A and 1101B may be opened to create a larger meeting room or closed to create two separate meeting areas. A divider also separates rooms 1101A and 1101B from Room 1101. As such, the three areas may be combined to create one large meeting space.
Conference Rooms 2002 & 2004
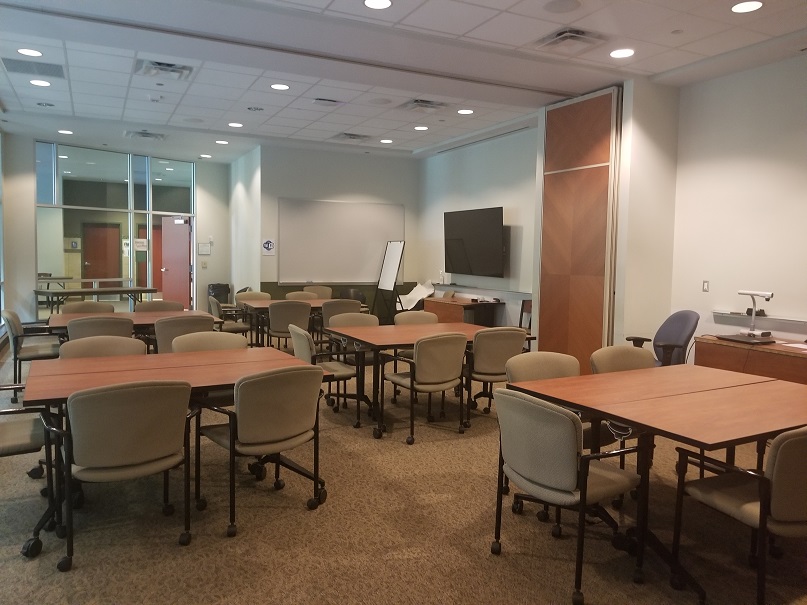
- Description: Two small, enclosed second-floor conference rooms that are separated by a divider; by default these areas are commonly combined to accommodate meetings and training.
- Occupancy: 11 (2002), 11 (2004), 25 (Combined)
- Common Uses: Conferences, meetings, presentations, professional development
- Special Equipment: Laptop, projector, screen
- Other Information: Each conference room area has a max occupancy of 11; however, a moveable divider may be opened to create a slightly larger meeting space for 25.
Conference Room 3011
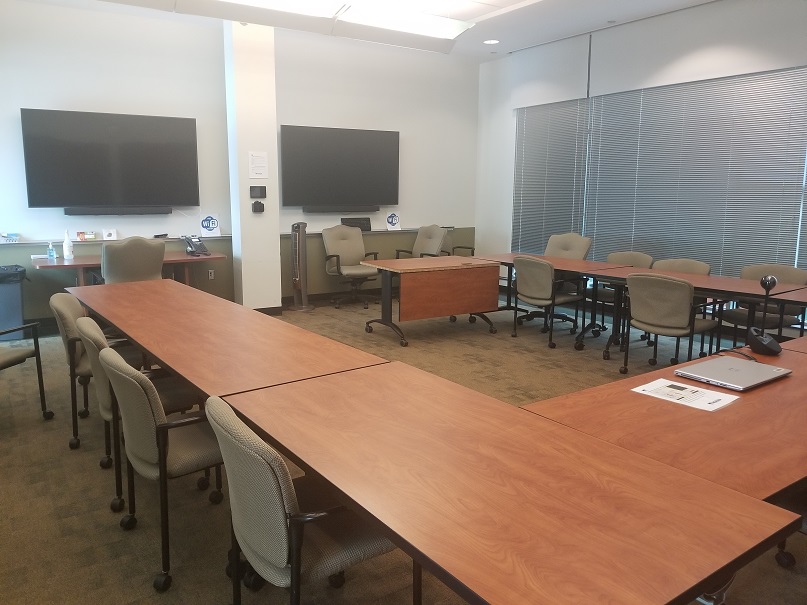
- Description: A small enclosed third-floor conference room; by default this area is set-up to accommodate meetings and small conferences.
- Occupancy: 18
- Common Uses: Conferences, interviews, meetings, small presentations, professional development
- Special Equipment: Laptop, projector, screen
- Other Information: There are 9 tables set up in a square with two chairs at each table.
